OUR LADY OF LOURDES HOSTPITAL
Patient Rooms
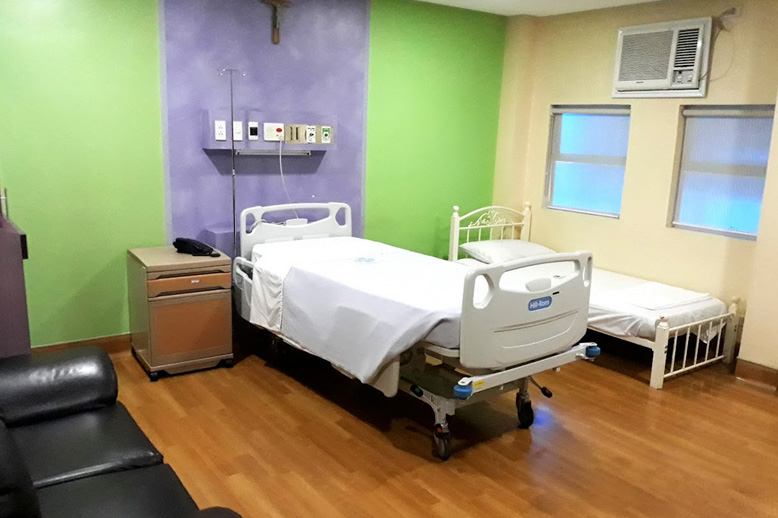
Lourdes Executive Suite
Location: 4F Right Wing Saint Vincent
No. of Rooms: Seven (7) *for finalization with NSD
Area: 26-30 sqm
Details & Amenities
- Automatic Patient Bed
- Patient Bed Head Panel
- Nurse Call Button
- IV Pole
- Air Conditioning Unit
- Refrigerator
- 42″ Television with Cable
- Pantry
- Two-seater Coffee Table
- Dining Table
- Couch
- Cabinet
- Bedside table
- Companion’s Bench
- Overbed Table
- Wall Clock
- Glass Board
- Three (3) Trash Bins
- Hot and Cold Water
- Wi-Fi
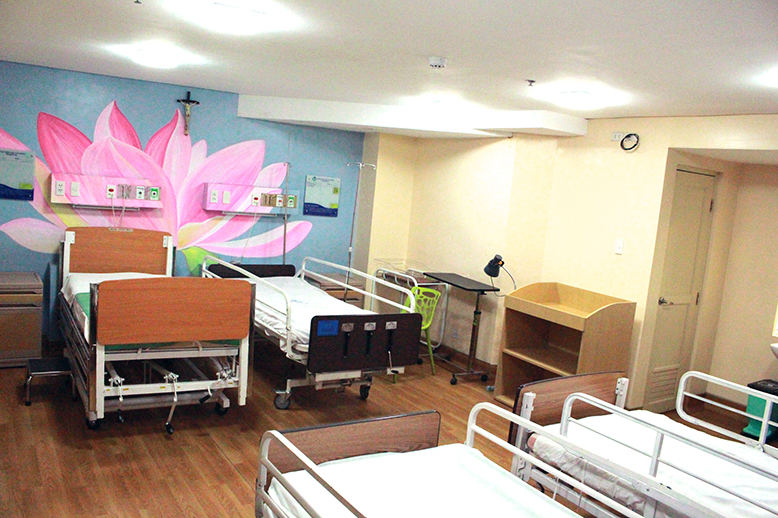
Junior Suite
Location: Four (4) *for finalization with NSD
No. of Rooms: Seven (7) *for finalization with NSD
Area: 20-25 sqm
Details & Amenities
- Automatic Patient Bed
- Patient Bed Head Panel
- Nurse Call Button
- IV Pole
- Air Conditioning Unit
- Refrigerator
- 42″ Television with Cable
- Two-seater Coffee Table
- Chair
- Cabinet
- Bedside table
- Companion’s Bench
- Overbed Table
- Wall Clock
- Glass Board
- Three (3) Trash Bins
- Hot and Cold Water
- Wi-Fi

Execuitve Private
Location: 4F Right Wing Saint Vincent
No. of Rooms: Sixty Nine (69) *for finalization with NSD
Area: 18 sqm
Details & Amenities
- Manual Patient Bed
- Patient Bed Head Panel
- Nurse Call Button
- IV Pole
- Air Conditioning Unit
- Refrigerator
- 42″ Television with Cable
- Chair
- Cabinet
- Bedside table
- Companion’s Bench
- Overbed Table
- Wall Clock
- Glass Board
- Three (3) Trash Bins
- Hot and Cold Water
- Wi-Fi
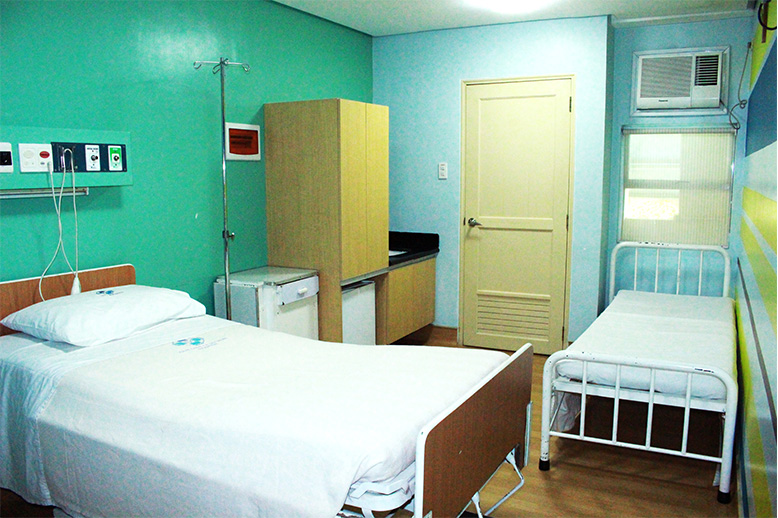
Deluxe Private
Location: 4F Right Wing Saint Vincent
No. of Rooms: Sixty (7) *for finalization with NSD
Area: 15 sqm
Details & Amenities
- Manual Patient Bed
- Patient Bed Head Panel
- Nurse Call Button
- IV Pole
- Air Conditioning Unit
- Refrigerator
- 42″ Television with Cable
- Companion’s Bench
- Overbed Table
- Wall Clock
- Glass Board
- Three (3) Trash Bins
- Hot and Cold Water
- Wi-Fi

Semi-Private
Location: Four (4) *for finalization with NSD
No. of Rooms: Nine (9) *for finalization with NSD
Area: 25 sqm
Details & Amenities
- Manual Patient Bed
- Patient Bed Head Panel
- Nurse Call Button
- IV Pole
- Air Conditioning Unit
- Companion’s Bench
- Overbed Table
- Wall Clock
- Glass Board
- Three (3) Trash Bins
- Hot and Cold Water
- Wi-Fi

Ward
Location: 4F Right Wing Saint Vincent
No. of Rooms: Six (6) *for finalization with NSD
Area: 18 sqm
Details & Amenities
- Manual Patient Bed
- Patient Bed Head Panel
- Nurse Call Button
- IV Pole
- Electric Fan (One per bed)
- Chair (One per bed)
- Cabinet (One per bed)
- Bedside Table (One per bed)
- Overbed Table (One per bed)
- Wall Clock (One per bed)
- Glass Board (One per bed)
- Three (3) Trash Bins (One per room)
- None
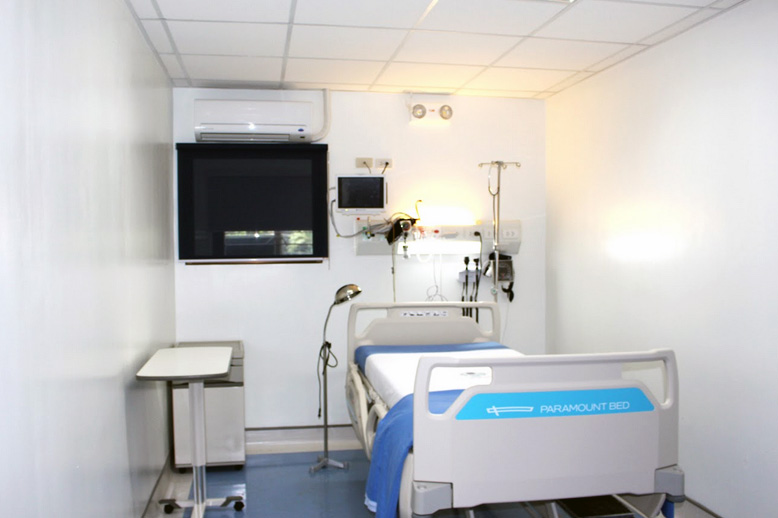
Intensive Care Unit (ICU)
Location: 2F Main Building
No. of Rooms: Six (6) Rooms; One (1) Isolation Room *Existing
Area: 26-30 sqm
Details & Amenities
- Automatic Patient Bed
- Patient Bed Head Panel
- Nurse Call Button
- IV Pole
- Air Conditioning Unit
- Hot and Cold Water
- Wi-Fi
Facilities, Concessionaires & ATMs
Amenities
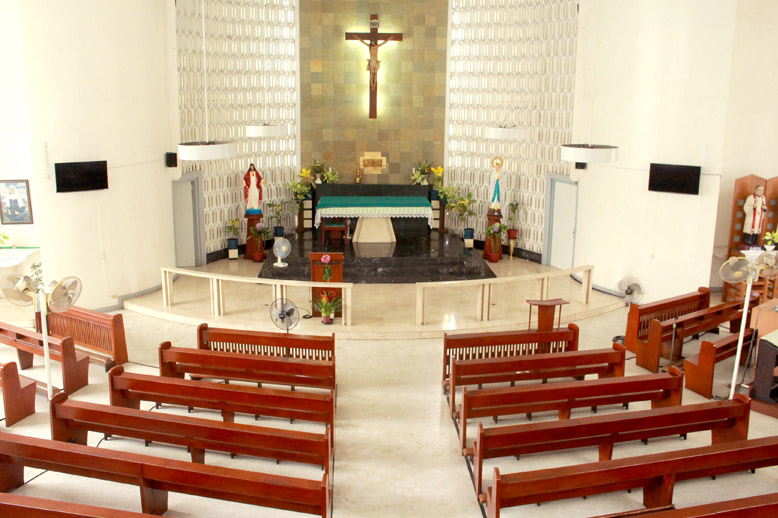
Chapel
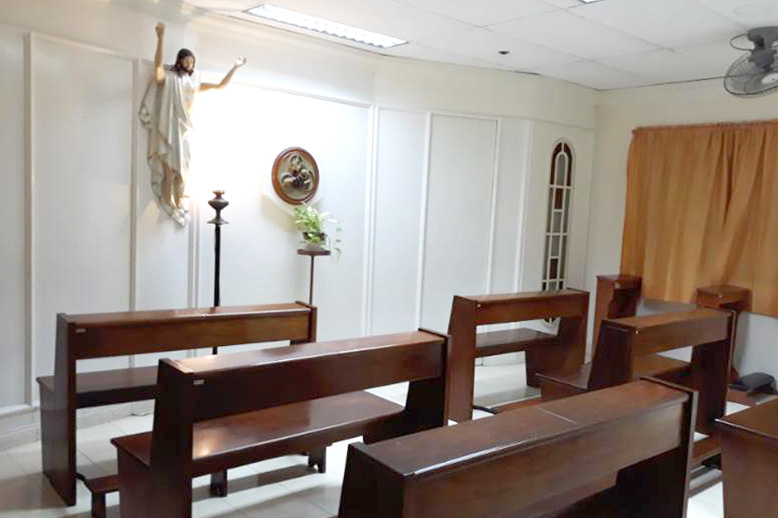
Prayer Room
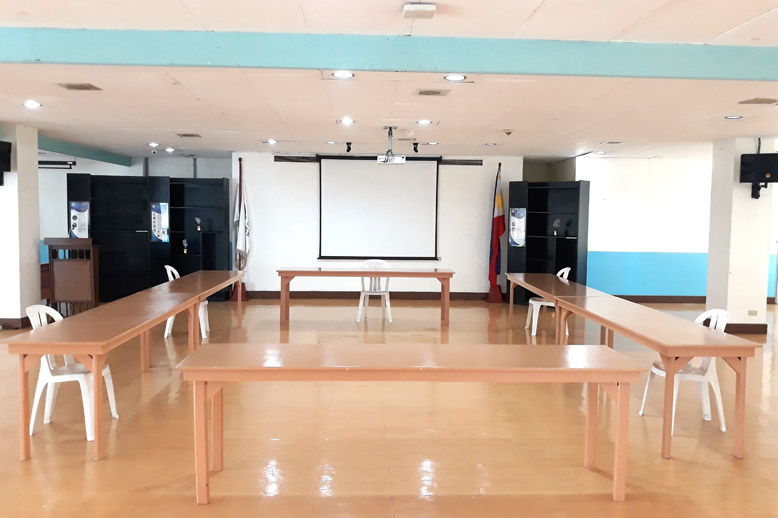
Conference Halls
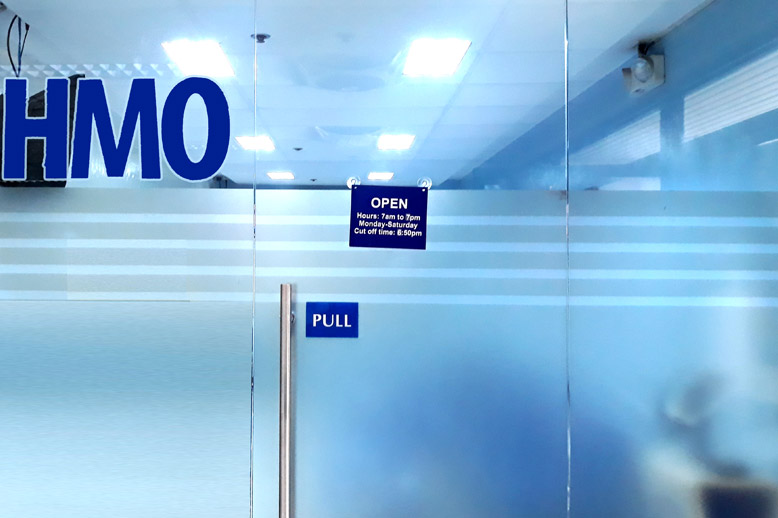
HMO Hub
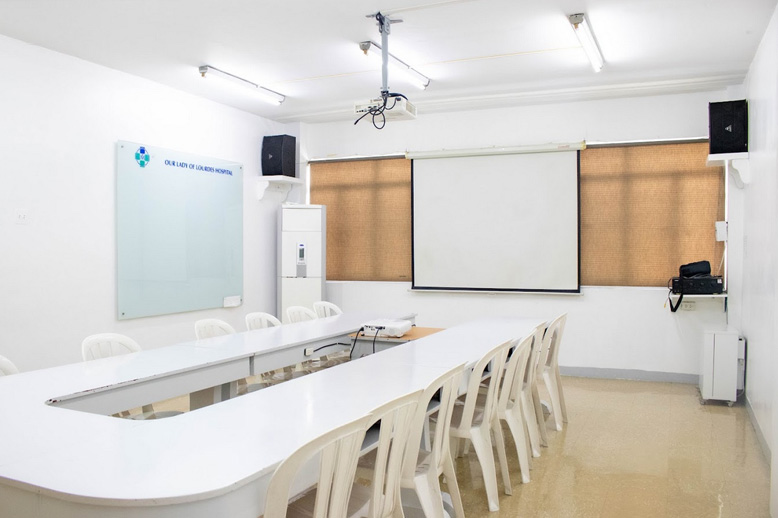
Basilio Conference Room
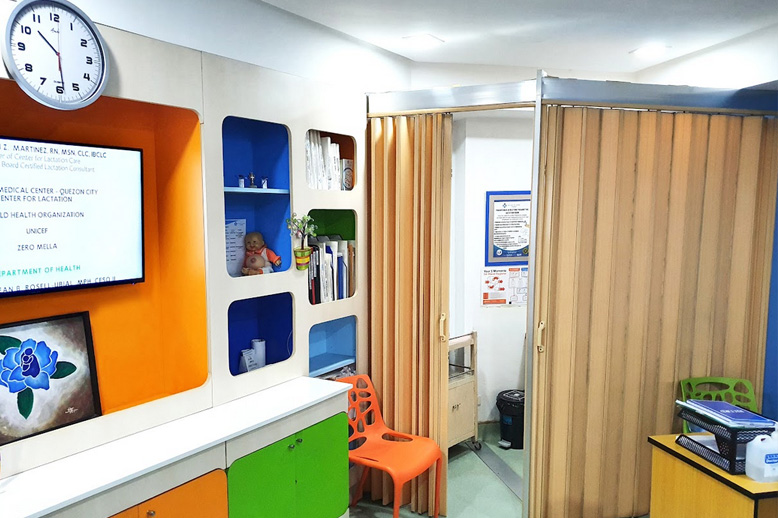
Lactation Room
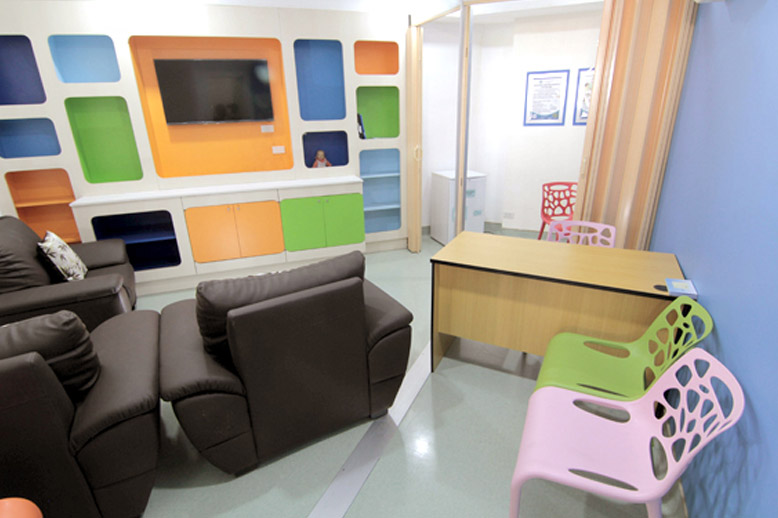
Training Rooms
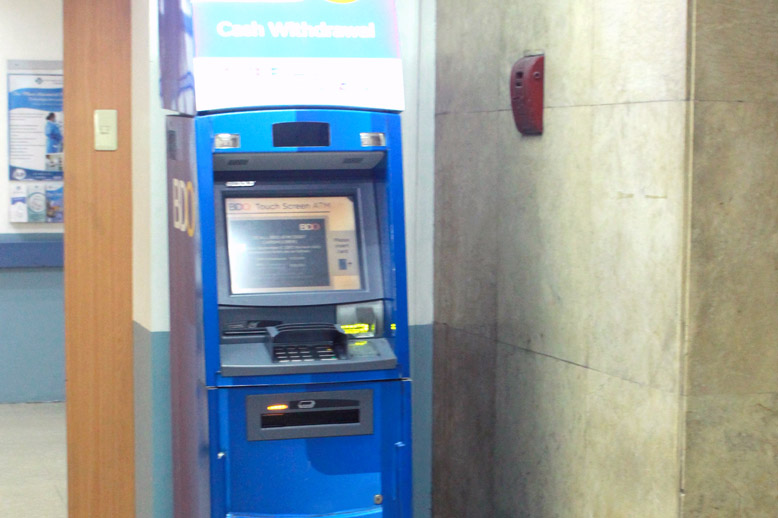
Parking Building

Unionbank

BDO ATM

Television
Facilities, Concessionaires & ATMs
Concessionaires
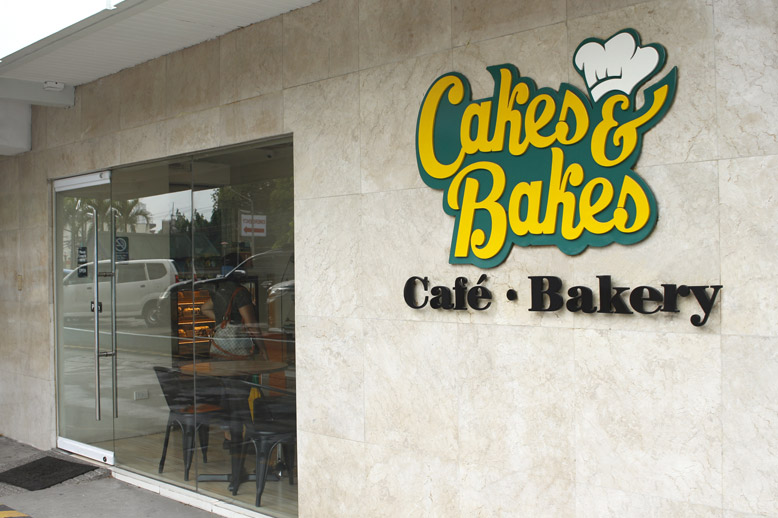
Cakes & Bakes
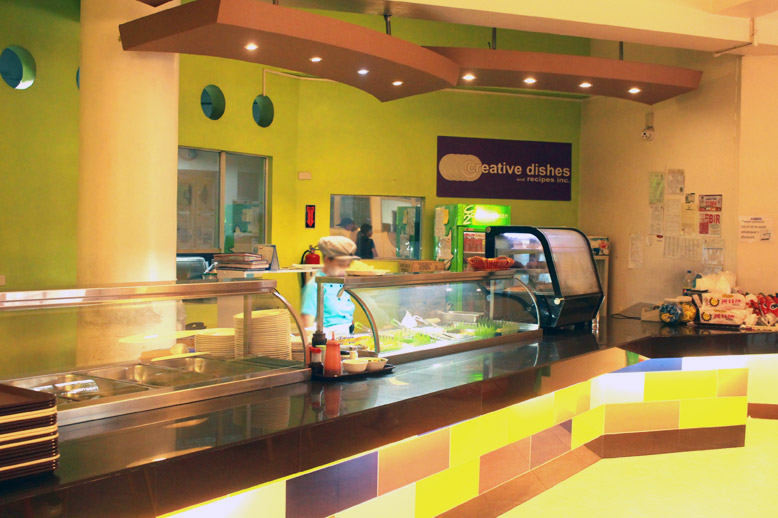
CDRI Canteen
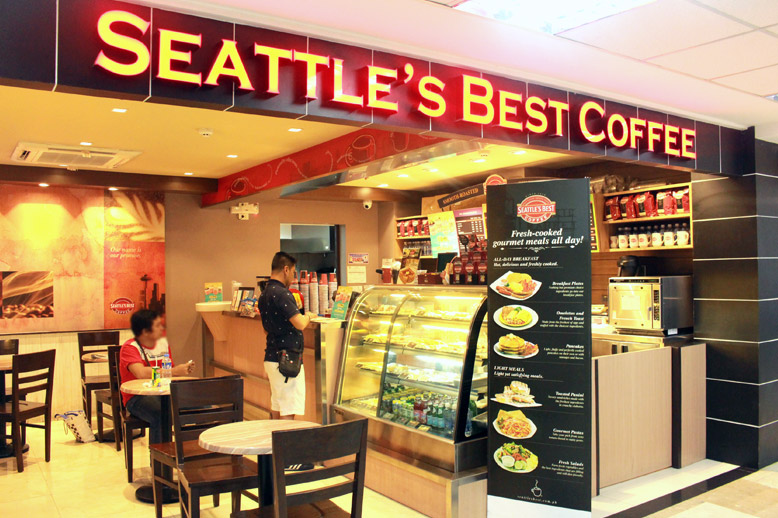
Seattle's Best Coffee

